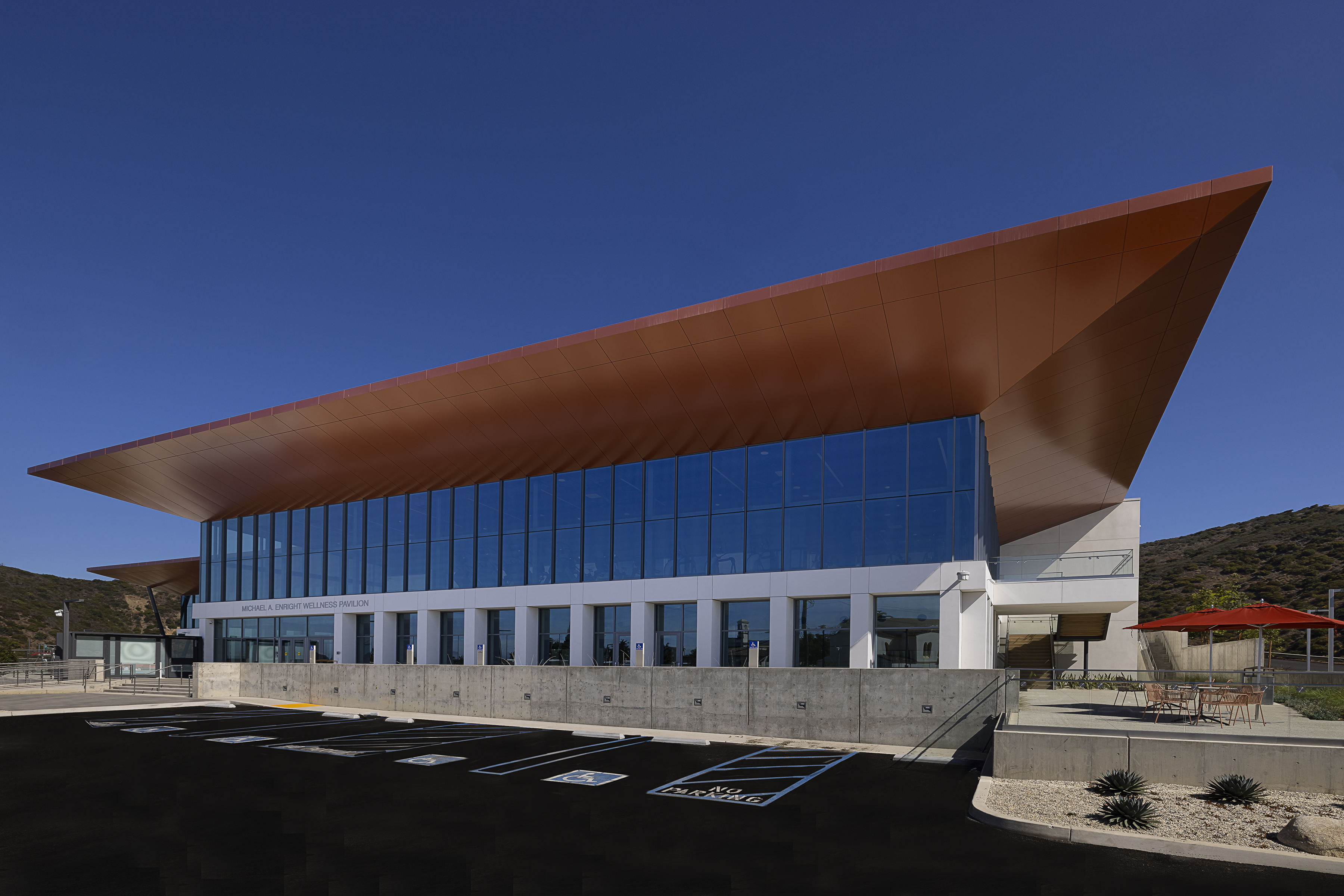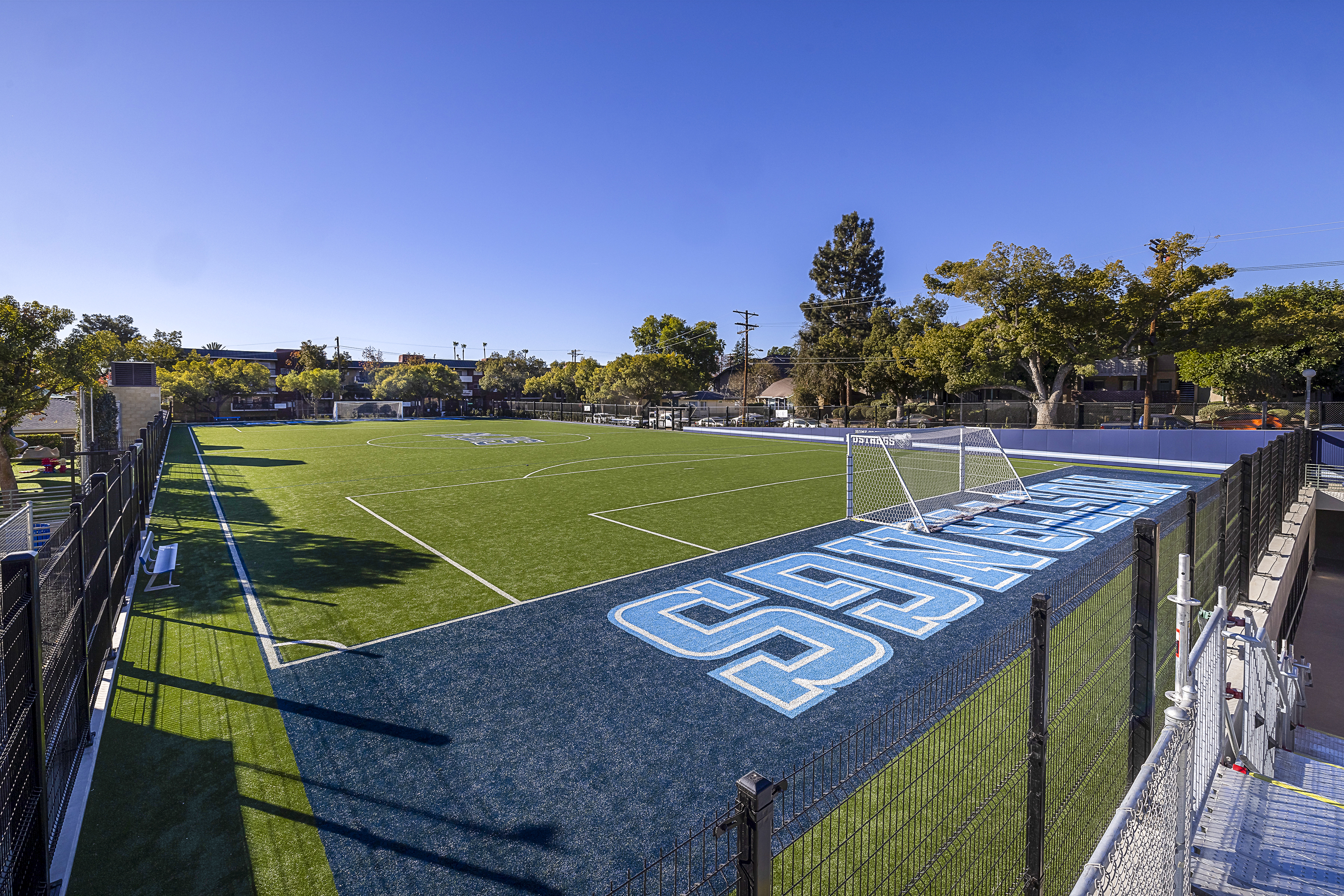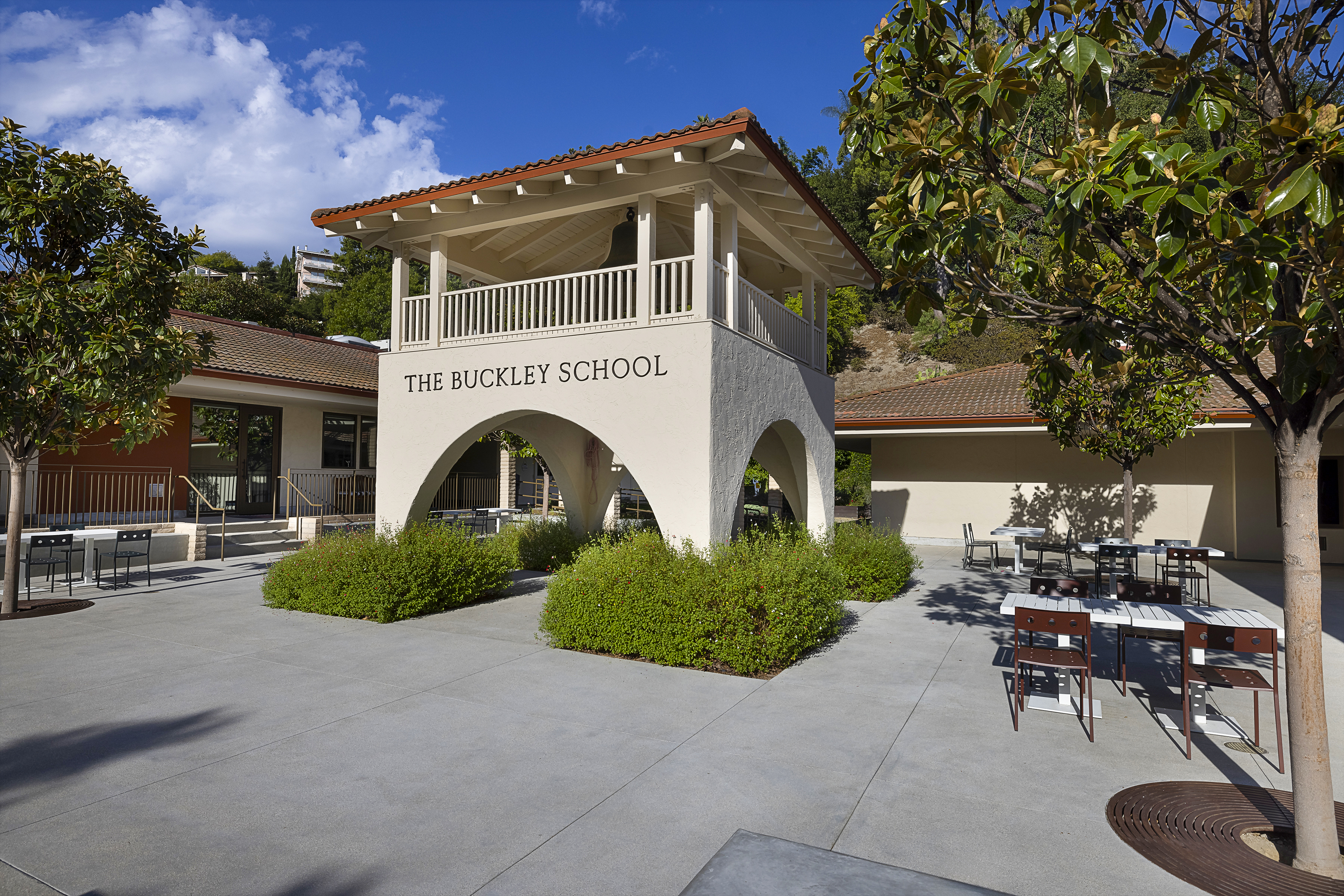Flintridge Preparatory School
Details
| Architect | Harley Ellis Devereaux |
| Client | Flintridge Preparatory School |
| Location | La Canada Flintridge, CA |
Overview
The project includes enclosing the lobby of the Norris Auditorium as a two level atrium space; reconfiguring existing sports fields including the addition of permanent lighting. Flintridge Prep engaged Illig at the early stages of design to lead preconstruction services, maintain budget objectives and provide design assist. Employing their in-house BIM services team, Illig laser scanned the existing building to assist with design coordination, advance the schedule and save cost. Midway through the project, Flintridge Prep requested early completion to accommodate their school open house. Illig immediately accelerated the work with longer shifts and weekend work to meet Flintridge Prep’s request for a smashing success!


























