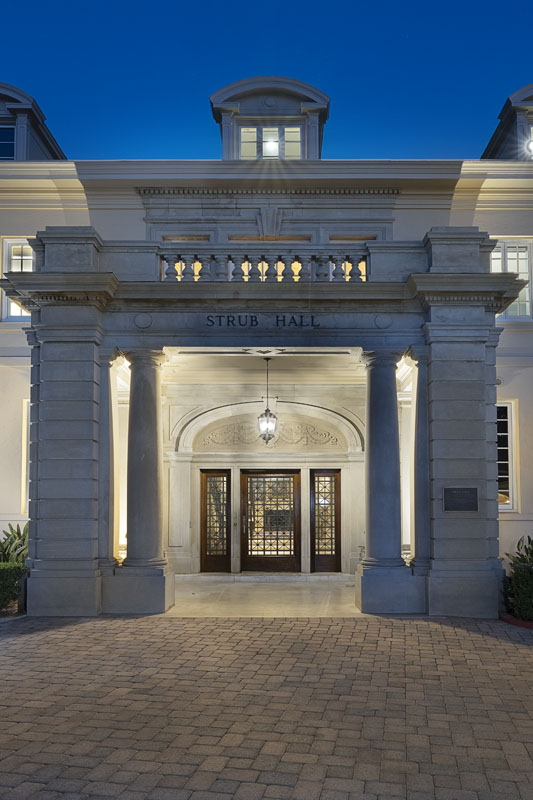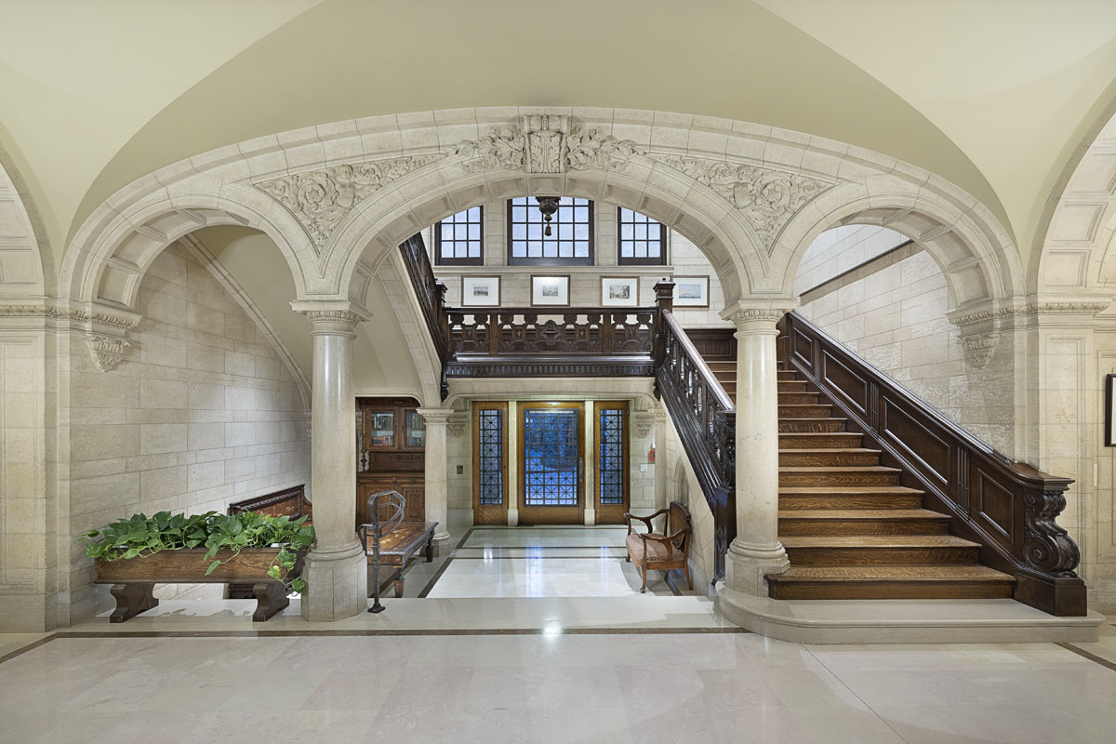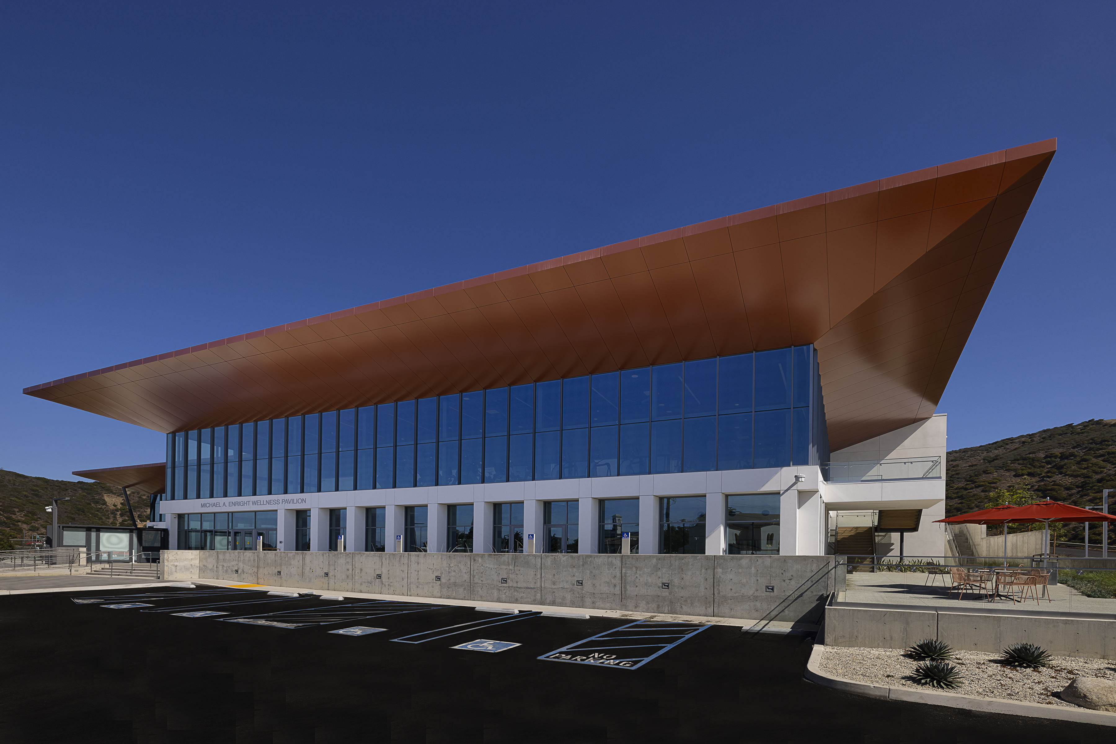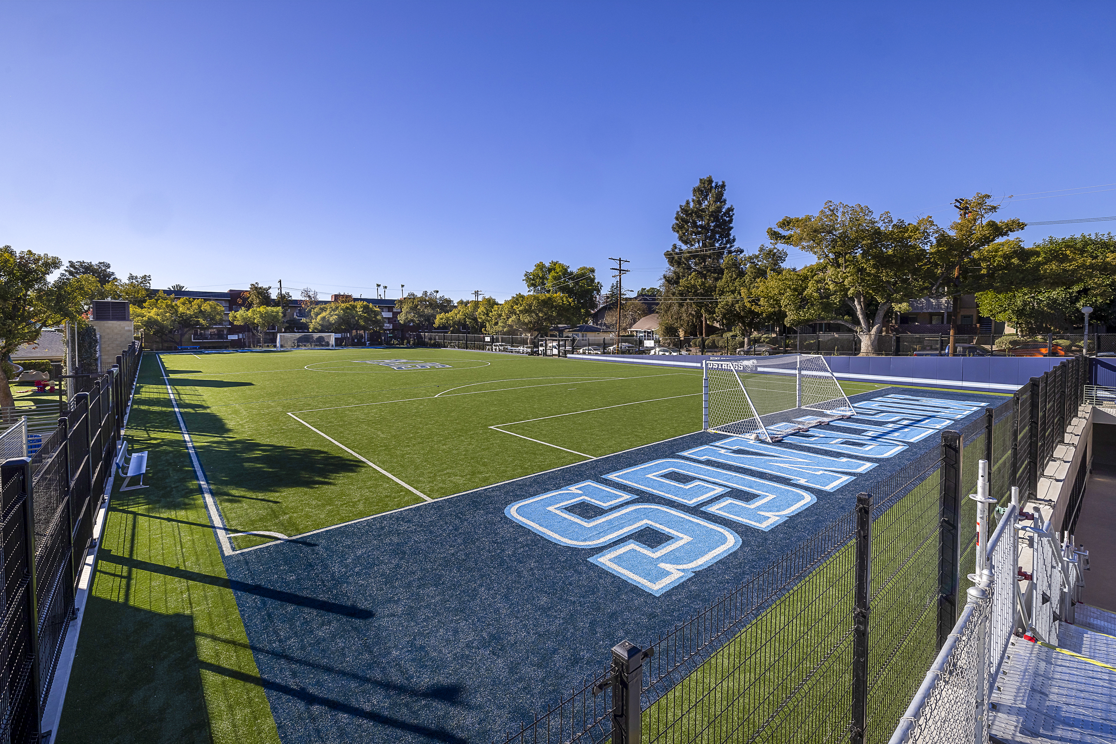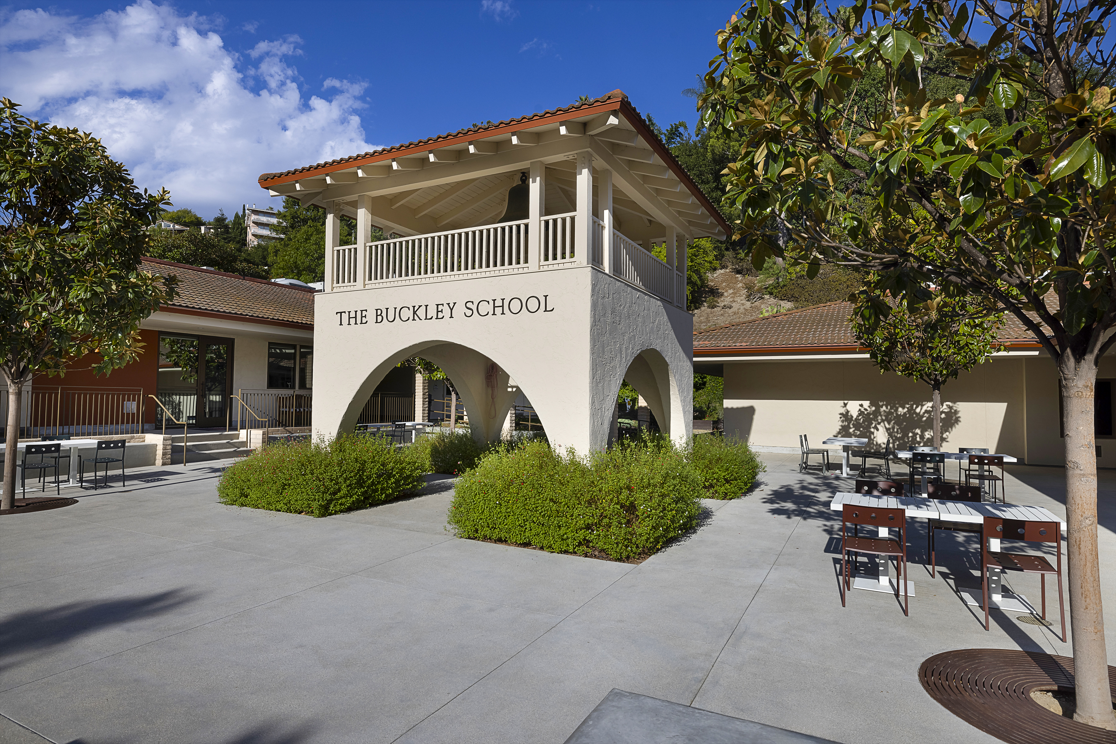Mayfield Senior School Strub Hall Renovation
Details
| Architect | KFA Architecture |
| Client | Mayfield Senior School |
| Location | Pasadena, CA |
Overview
Complete renovation of Mayfield Senior’s 40,000 sf Strub Hall built in 1919. Includes seismic retrofit with 11 new shear walls through all four floors of the structure, new mechanical, electrical, plumbing and fire sprinkler systems throughout, preservation of all historic finishes, renovation of all classrooms, student support center, administrative offices, visual arts studio, kitchen and faculty break room. Students and staff continued to safely occupy the building throughout the three phases of construction. Mayfield Senior engaged Illig Construction for preconstruction and construction services on a negotiated
delivery.



