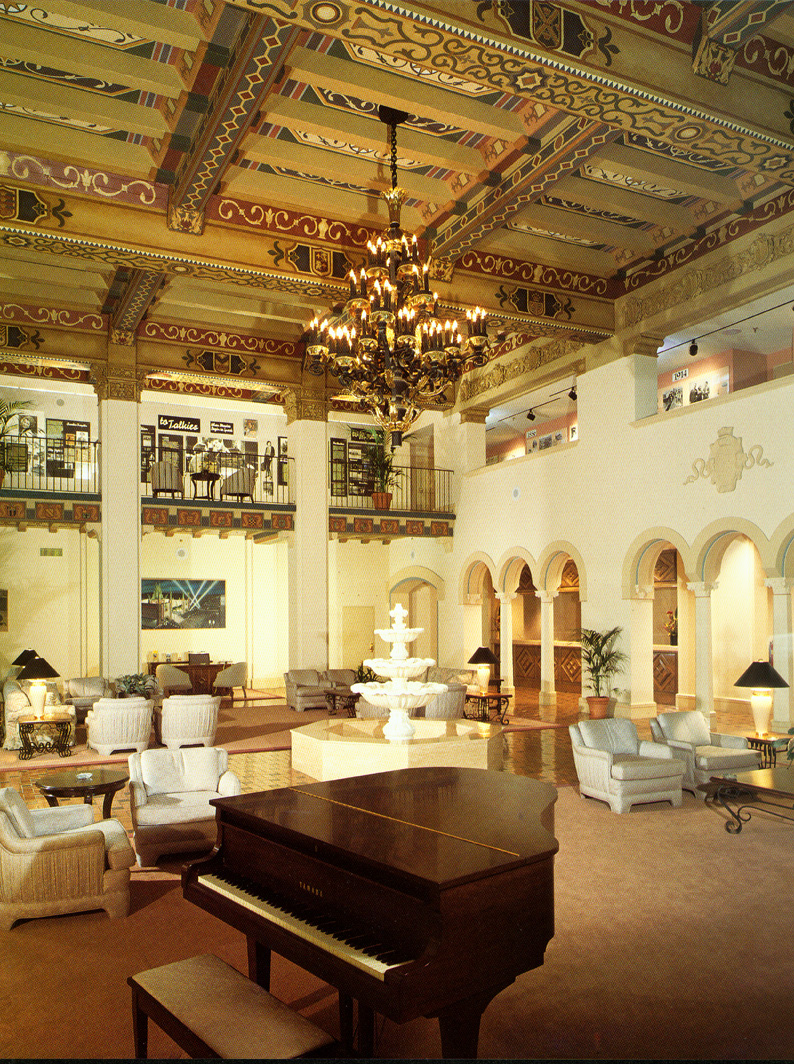Korean Air VIP Lounge
Details
| Architect | Gensler |
| Client | Korean Air |
| Location | Los Angeles, CA |
Overview
The Korean Air LAX Lounge resides in the Tom Bradley International Terminal at Los Angeles International Airport. Located on the fifth floor, the lounge overlooks the terminal’s soaring atrium, as well as the runways of the airport. Meeting our client’s objectives required an expedited schedule delivery all within the context of high design and specialty finishes. Illig Construction utilized 3D point cloud laser scanning to survey the fourth floor ceiling to coordinate the design and construction of the plumbing and utilities. This design-assist approach was integral to the success of the project. The project included a kitchen and service area, two lounges, private shower rooms and conference rooms. Featured design elements included suspended art glass panels enveloping the entry ceiling and walls, a stretch fabric ceiling, and custom fabricated stone.
"It has been my experience that their performance typically exceeds my expectations."
- Hac Soo Kang, General Manager, Facilities & Engineering, Korean Air American Regional Headquarters


















