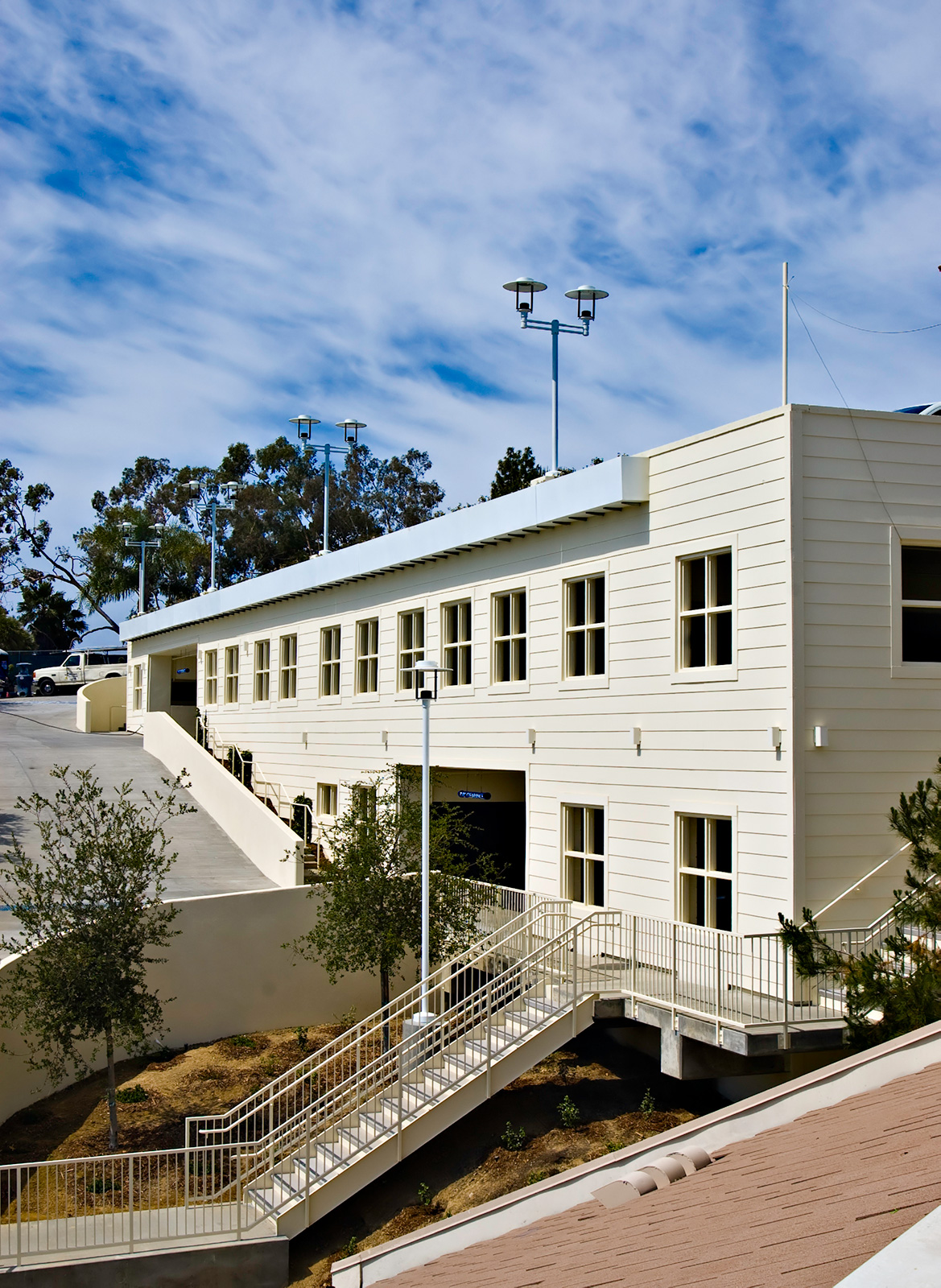The John Thomas Dye School
Details
| Architect | Gruen Associates |
| Client | The John Thomas Dye School |
| Location | Los Angeles, CA |
Overview
Phase one construction completed two new administrative buildings in the center of campus while elementary school continued operations. Phase two construction included the demolition of a classroom building and installation of 800 feet of shoring and retaining walls; a new two-story 16,200 sf academic building with green roof, and a 20,000 sf, three level concrete parking structure with two levels below grade.
Illig Construction initiated an effective neighbor-relations plan, which included regular updates of construction activities and door-to-door personal communications. The first step included an excavation plan to keep spoils on site by hauling 10,000 cubic yards of excavated soil downhill to re-shape a ravine on campus property, thereby avoiding export of truckloads of soil down the narrow hillside streets and minimizing the impact to surrounding residential neighbors. Material deliveries and construction operations were managed and scheduled to mitigate impact to both school operations and the surrounding neighbors, including coordination around student drop off and pick up times and school events. Project tours for parents and donors were planned to safely provide opportunities to view construction progress.
Illig Construction Company overcame significant site challenges: narrow winding street access, hillside construction, close proximity to residential neighbors, and a constricted job site with student activities proximate. With Illig Construction’s focused planning and meticulous implementation, John Thomas Dye School continued to deliver exceptional education to its students, and the surrounding neighbors continued to enjoy their hilltop living, with minimal disruption.











