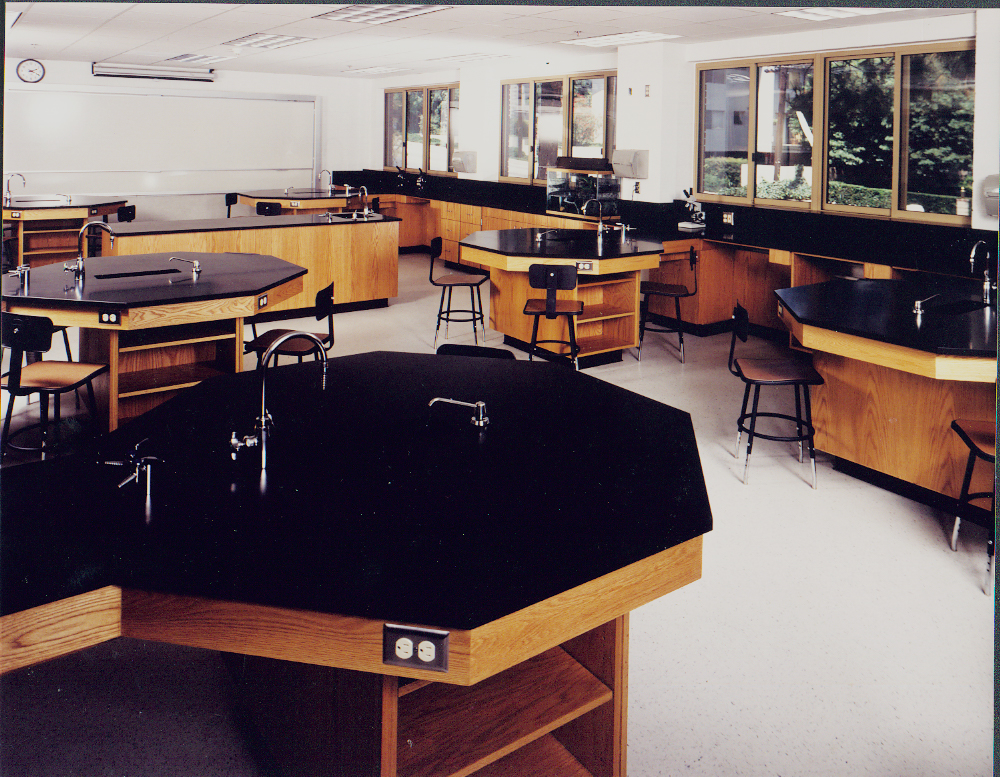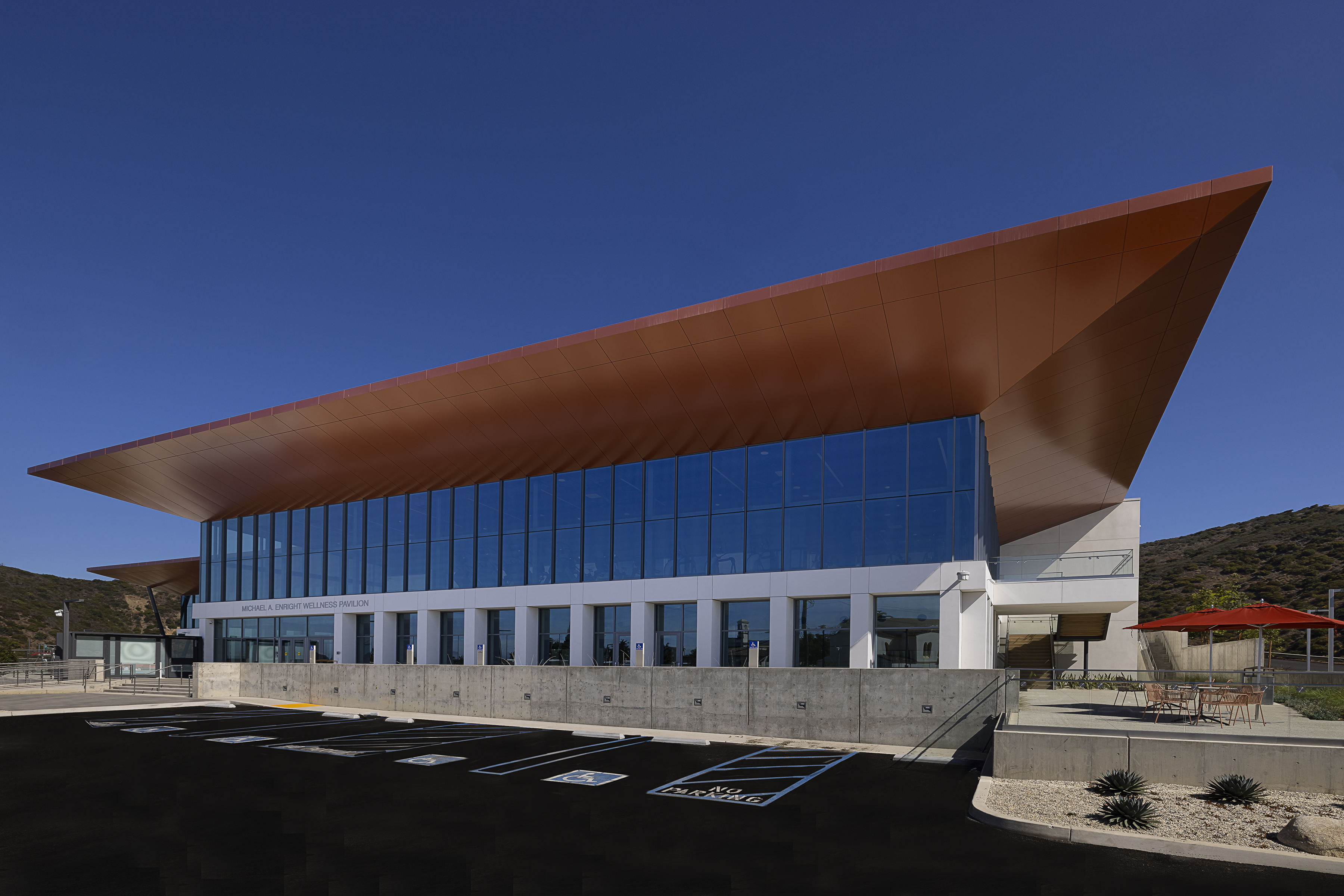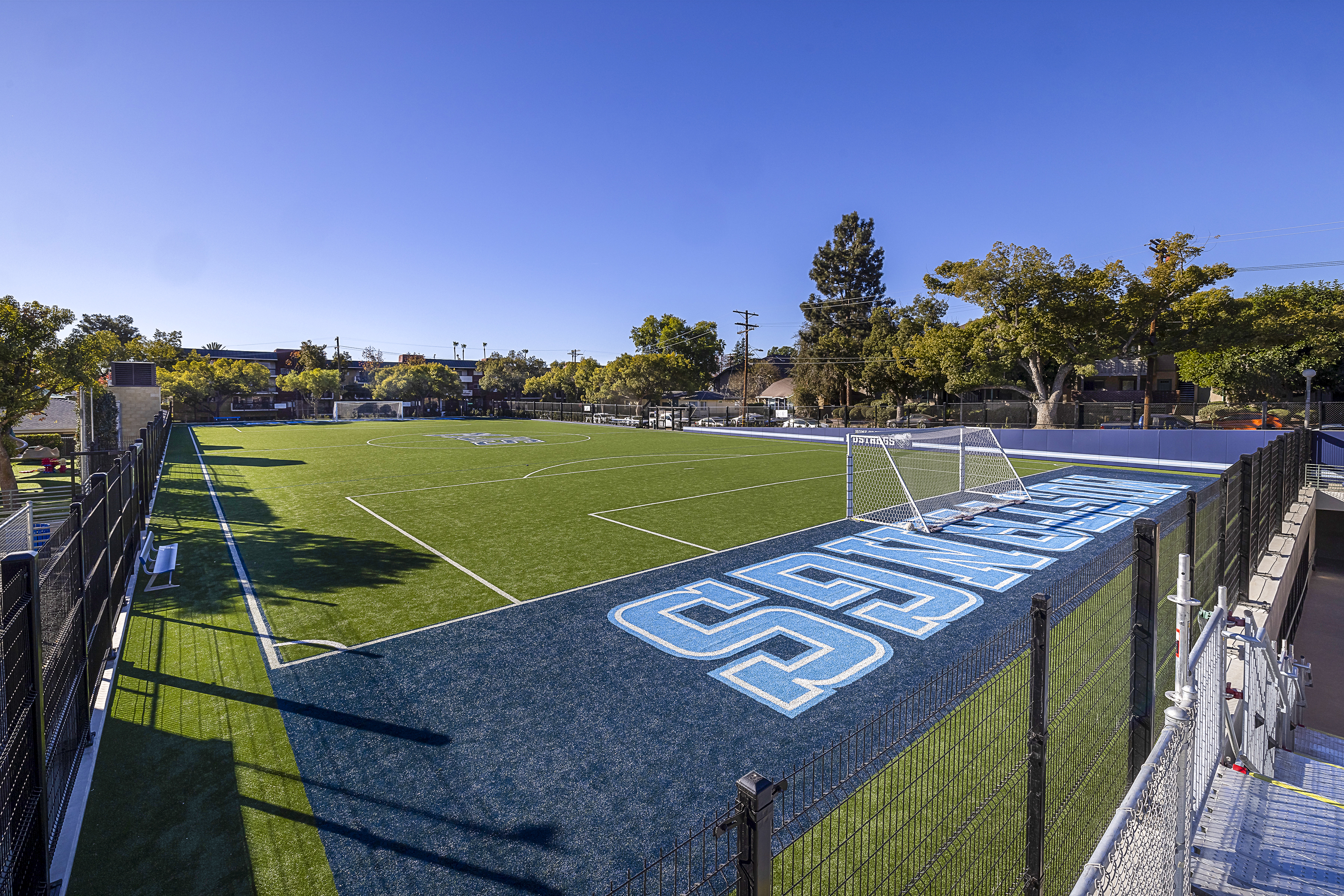La Salle High School
Details
| Architect | Bartlett Associates Architects |
| Client | La Salle High School of Pasadena |
| Location | Pasadena, CA |
Overview
This project included the construction of a new multi-purpose cafeteria building and a three-story classroom addition including four new science labs featuring fume hoods, vacuum systems and epoxy counter tops were. Site work for the project included a new amphitheater. Construction was completed with minimal impact to the continuous operations happening on campus.






















