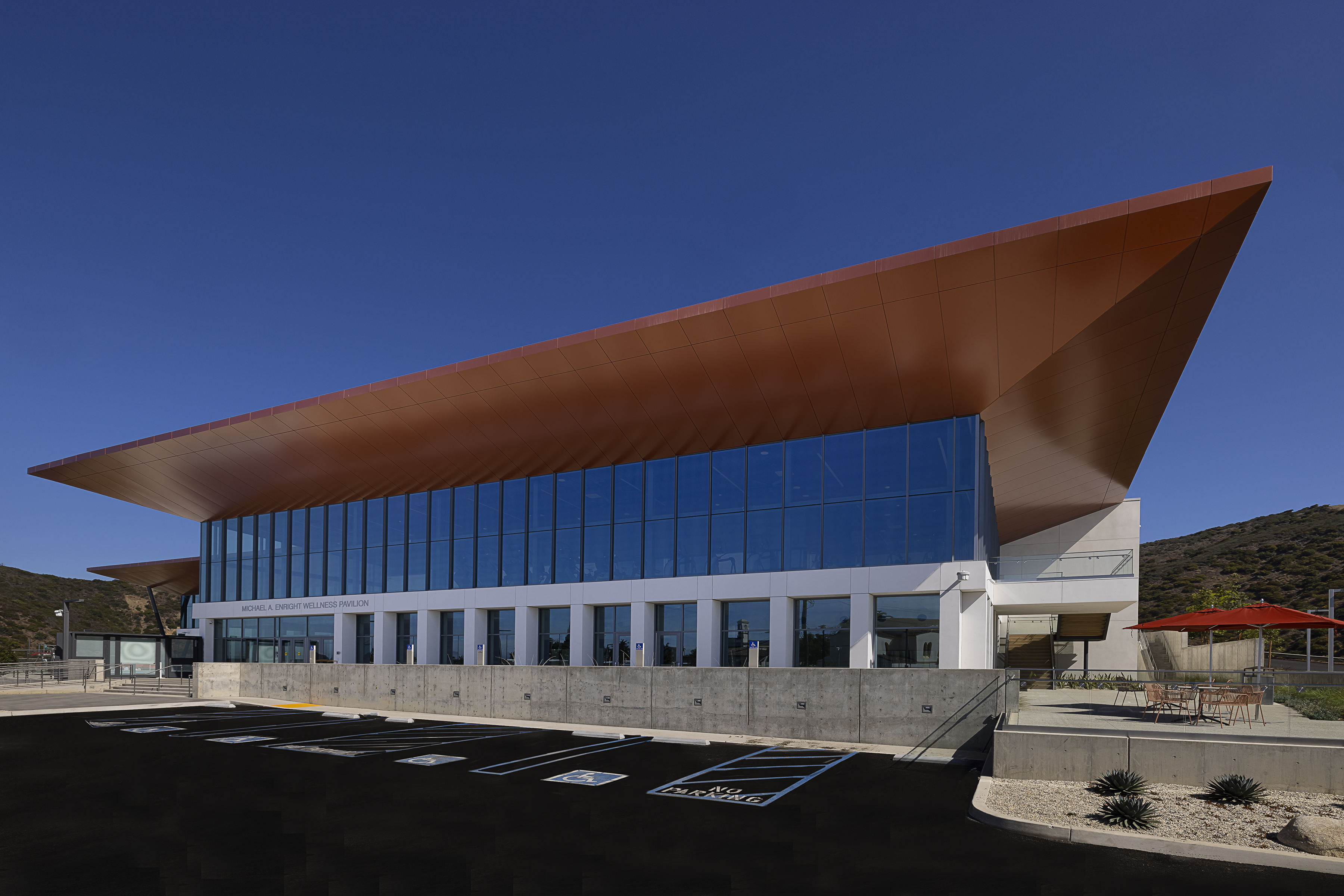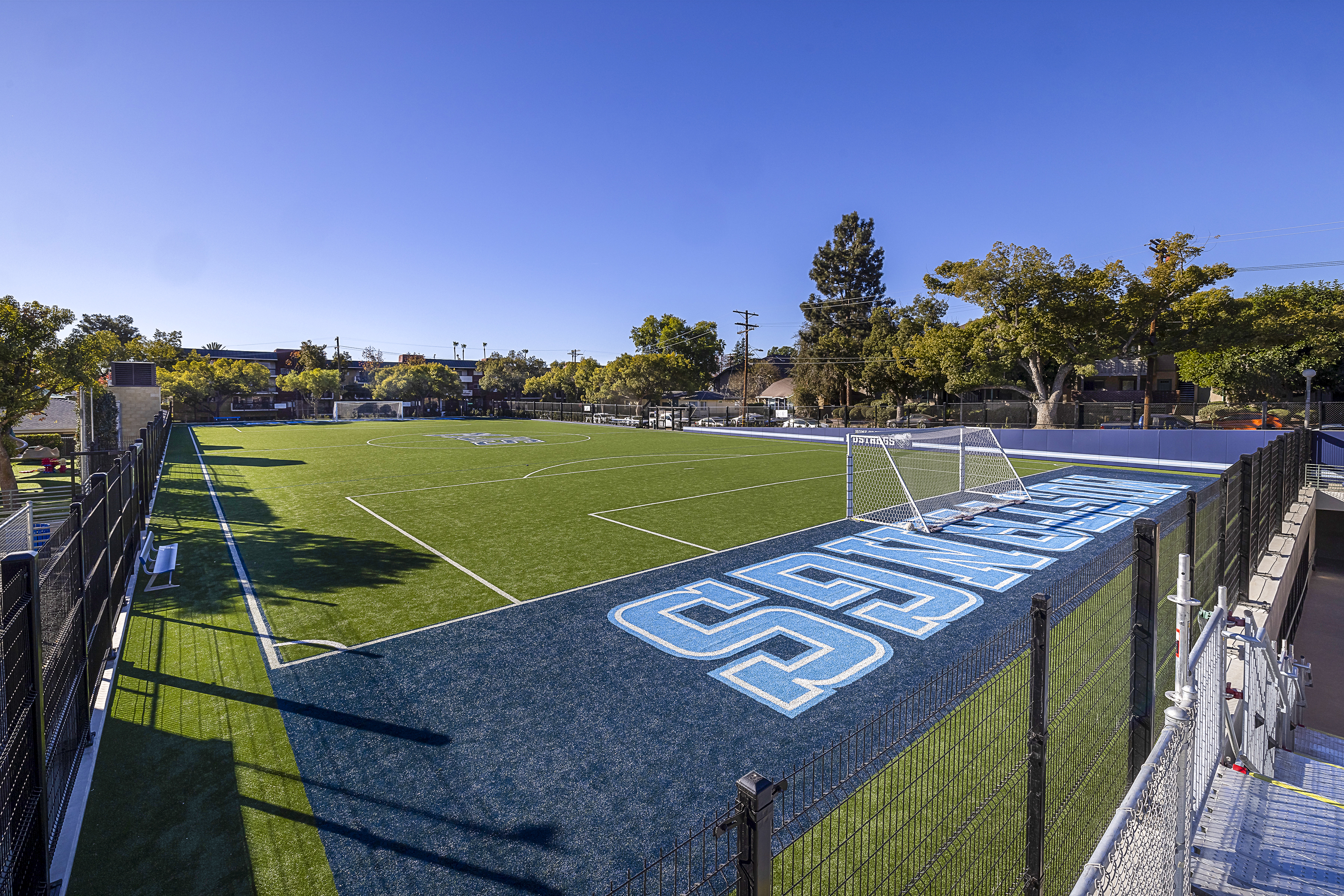Willows Community School Renovation and Site Improvement
Details
| Architect | PFAU Long Architecture |
| Client | Willows Community School |
| Location | Culver City, CA |
Overview
In a design-assist mode during preconstruction, Illig Construction worked hand in hand with The Willows administration, DKG Consulting and Pfau Long Architecture
to develop over $750,000 in value engineering savings to meet the project budget. Multiple options and solutions were presented, along with the cost impact for each, to achieve best value for The Willows while respecting design intent and meeting completion deadlines. Project features include new designs and technology that stimulate and support The Willows commitment to education through imagination and discovery. A new Library/Media Center with a German Nana Wall (glass accordion door) encourages students to utilize both interior and exterior environments. The Library terrace provides the opportunity to highlight projects for the entire Willows community to experience, promoting a greater awareness among students across grade levels. A new STEAM (science, technology, engineering, art and math) Education Lab allows teachers to link disciplines with hands on, experiential projects.
























